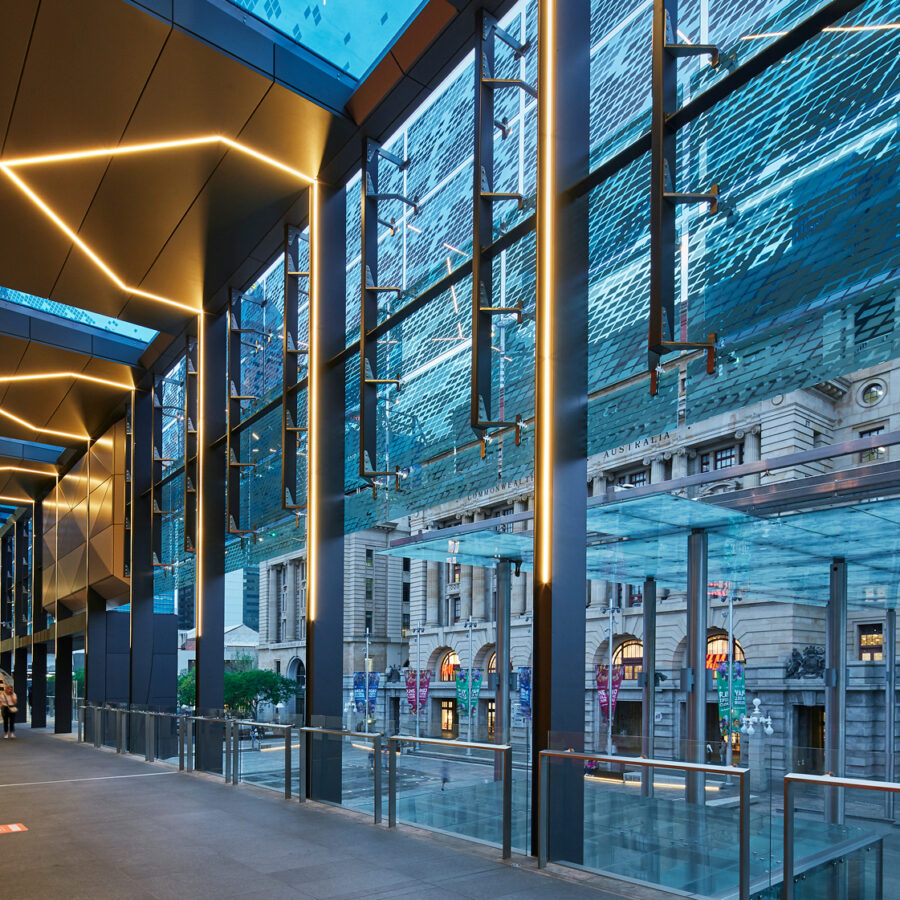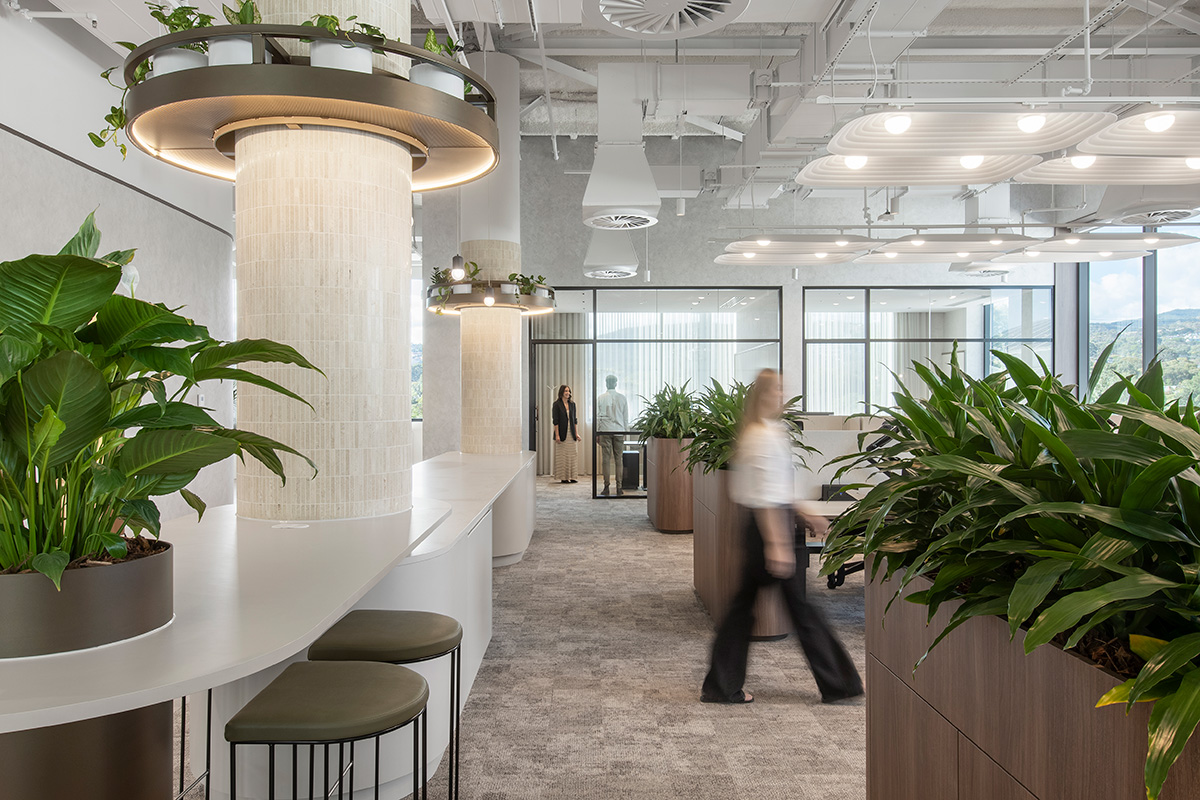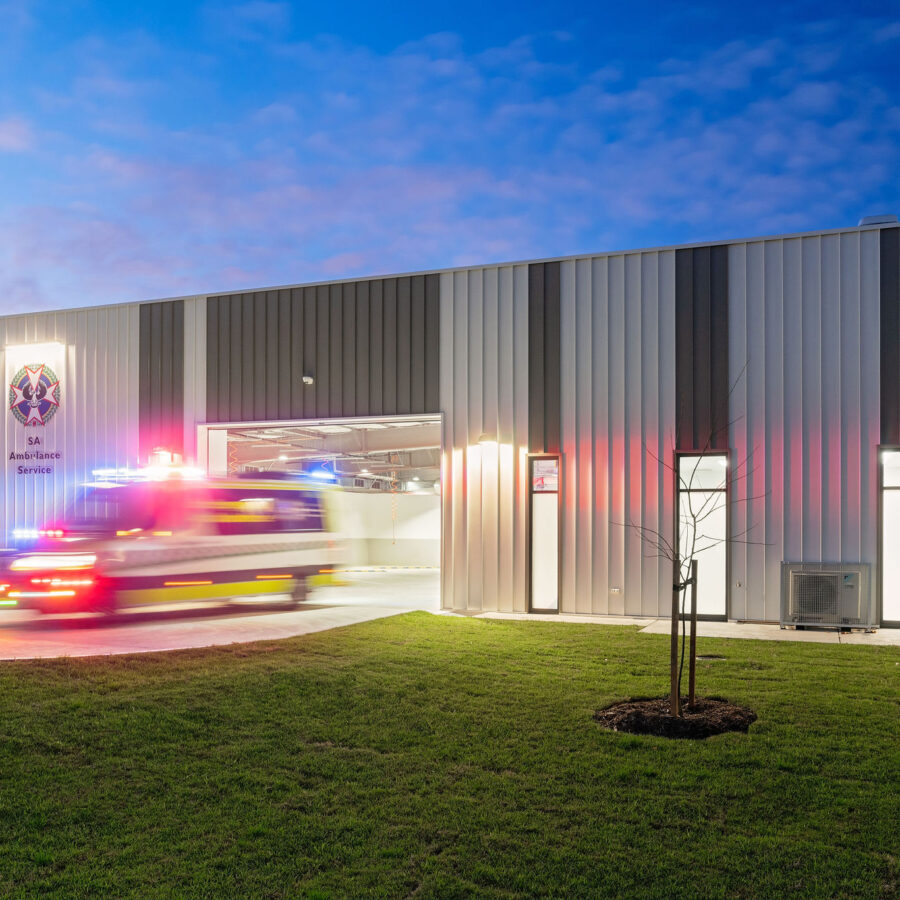Case Studies
University of South Australia
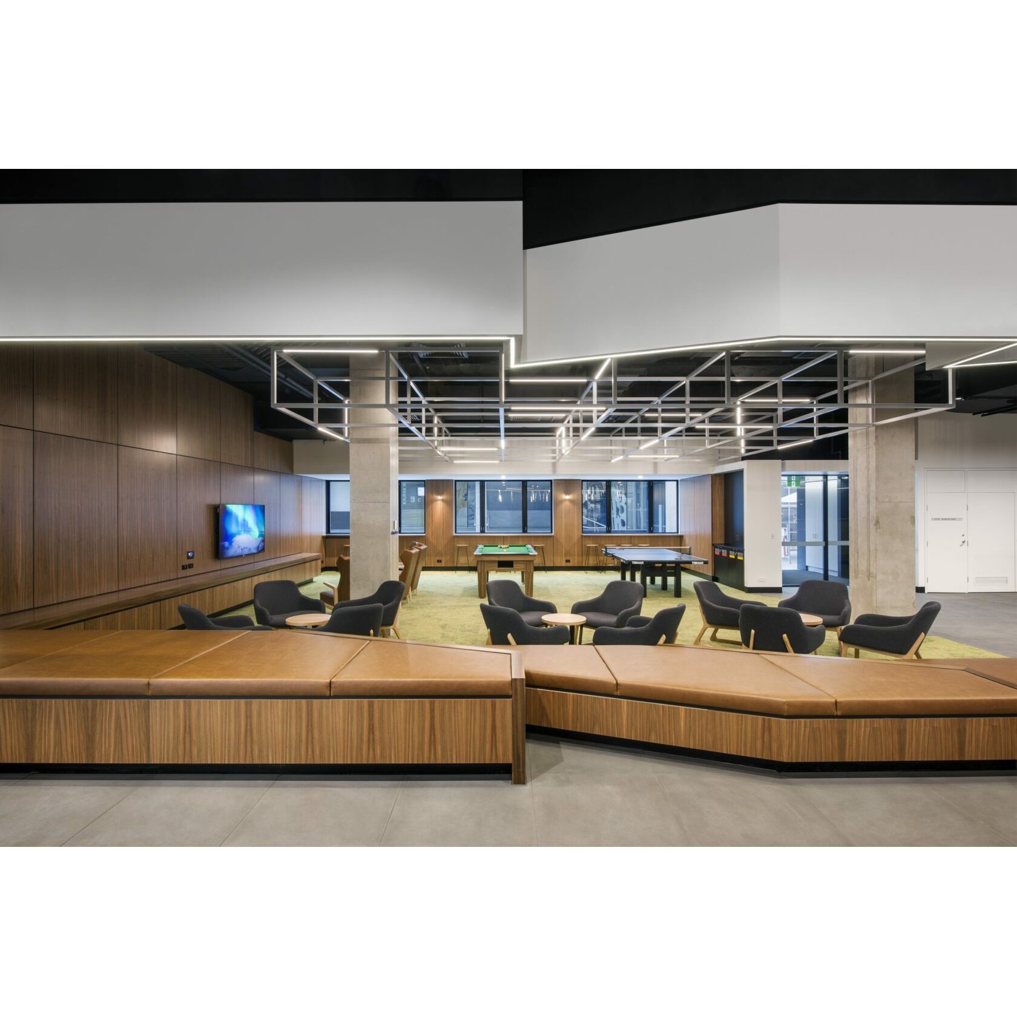
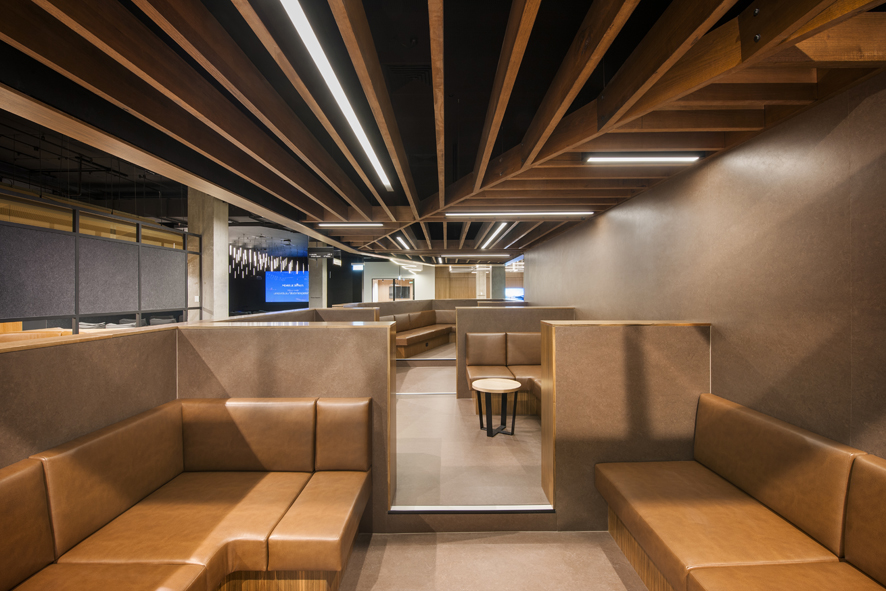
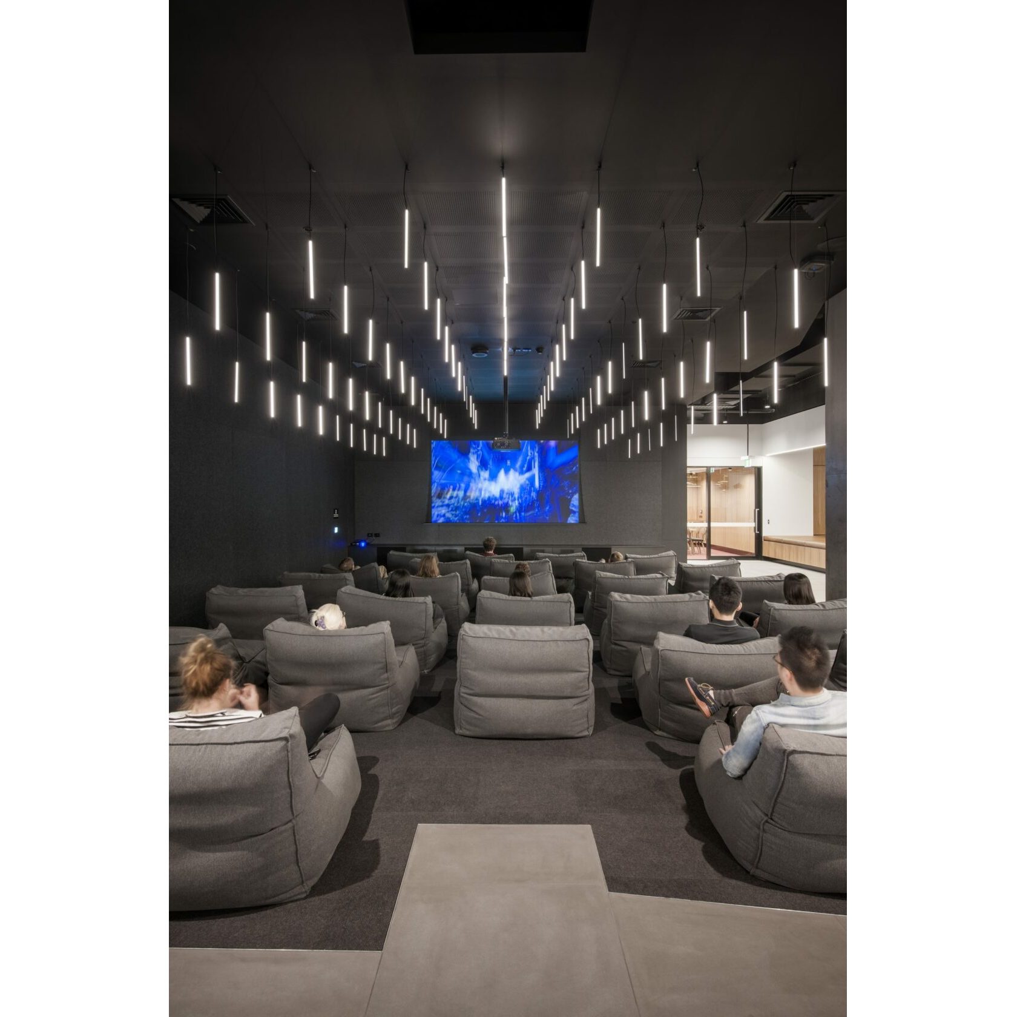
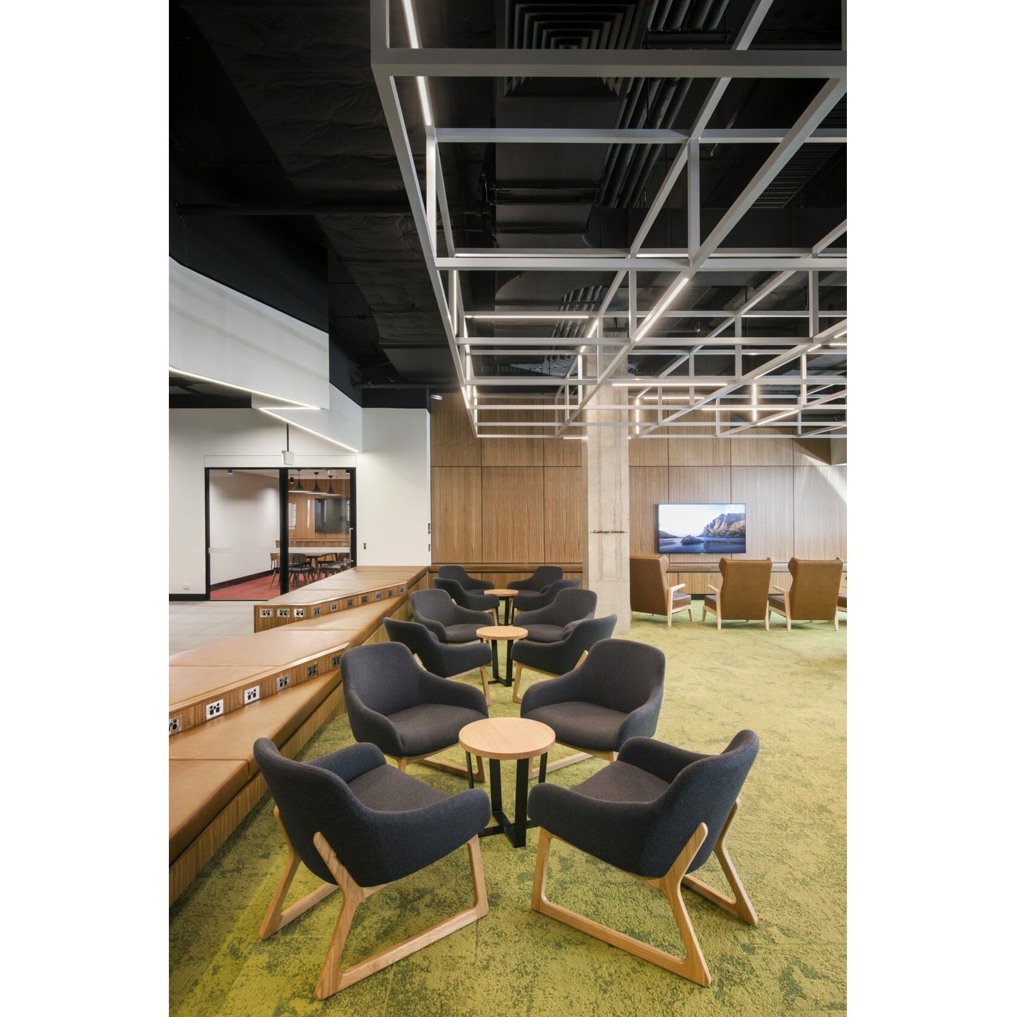
University of South Australia
UniSA Student Hub
In 2015, HI Lighting collaborated with Phillips/Pilkington Architects and Digilin to deliver an innovative lighting solution for the University of South Australia’s new Student Hub. This project transformed the City West Campus Student Lounge into a vibrant space for study, recreation, and relaxation, tailored to the needs of a diverse student body.
The design reused existing infrastructure with minimal structural intervention, creating distinct zones characterized by unique ceiling profiles, lighting designs, acoustics, materials, and furniture. An industrial-style frame with linear fixtures forms a striking overhead grid in the main common area, providing balanced lighting while adding visual interest. A custom LED strip highlights the curves of a central bench, fostering a welcoming atmosphere for social interaction.
The theatrette, designed as a contrasting space, features 99 vertical LED pendants arranged in a grid. This immersive lighting design separates the theatre from the open plan, creating an intimate atmosphere for movie screenings and events.
This project enhanced the campus experience by offering versatile spaces that cater to a diverse student body, promoting engagement and interaction within the university community
Project Team:
Digilin
LPE
Bestec
Phillips/Pilkington Architects
David Sievers Photography
