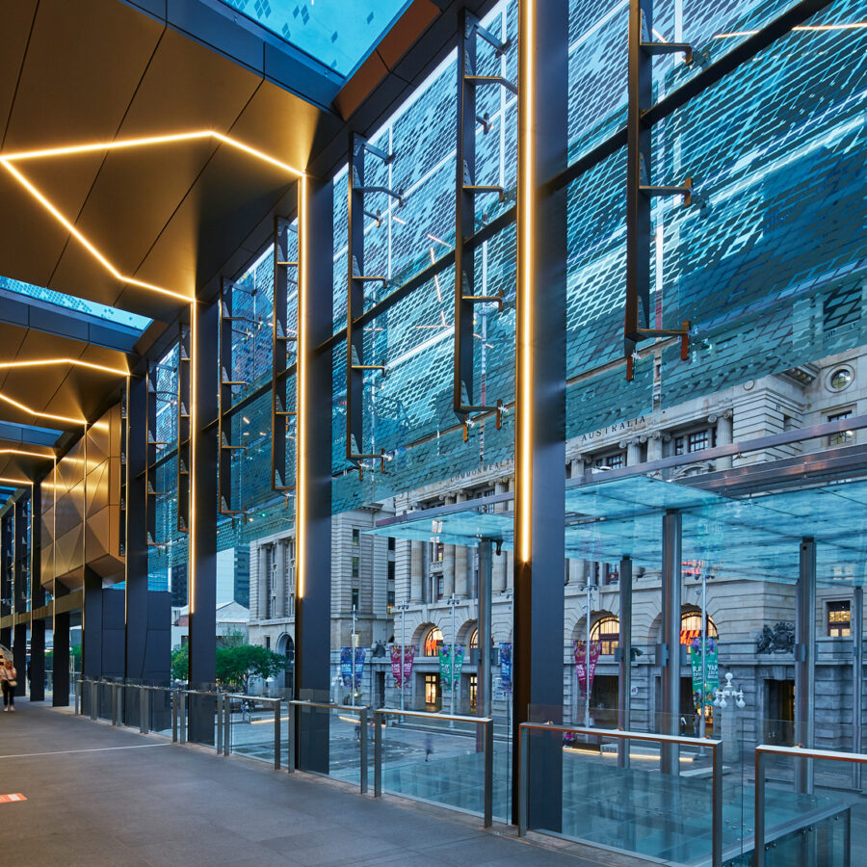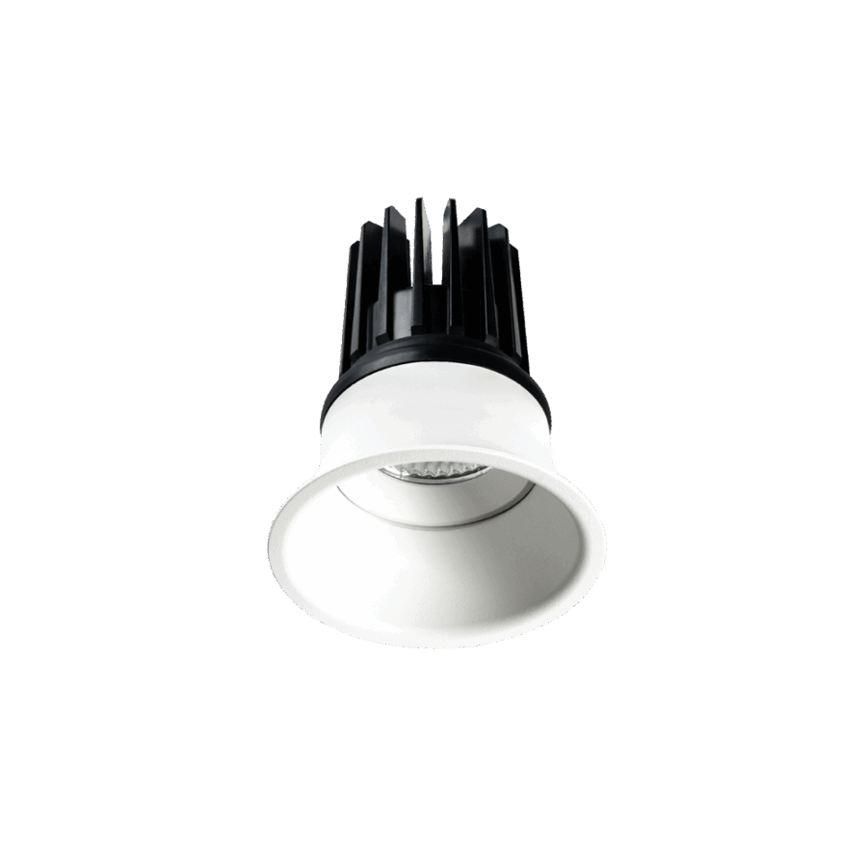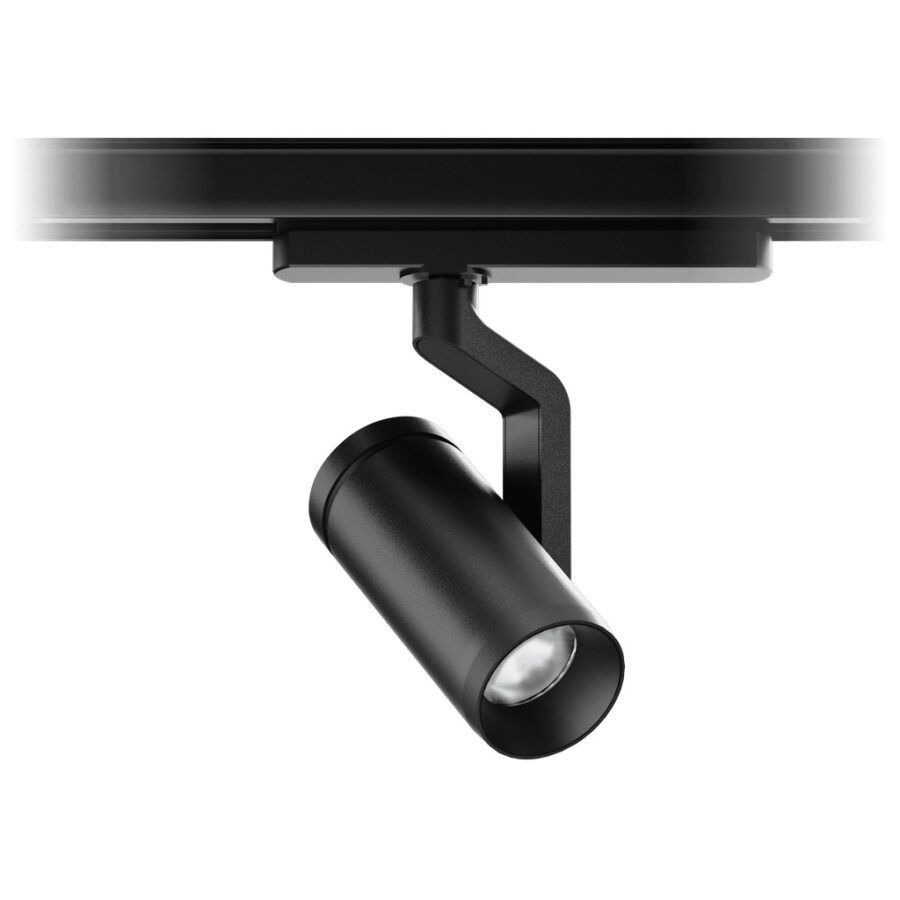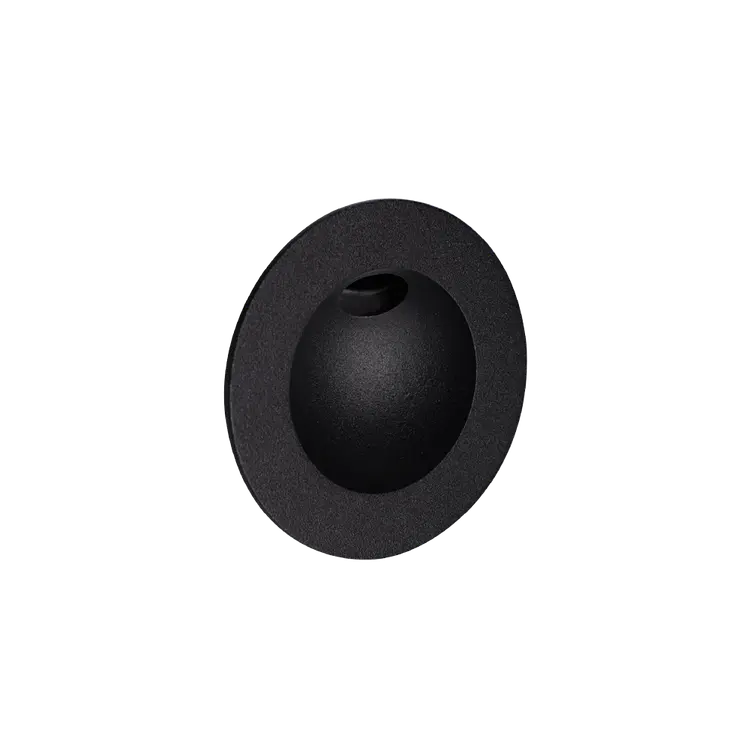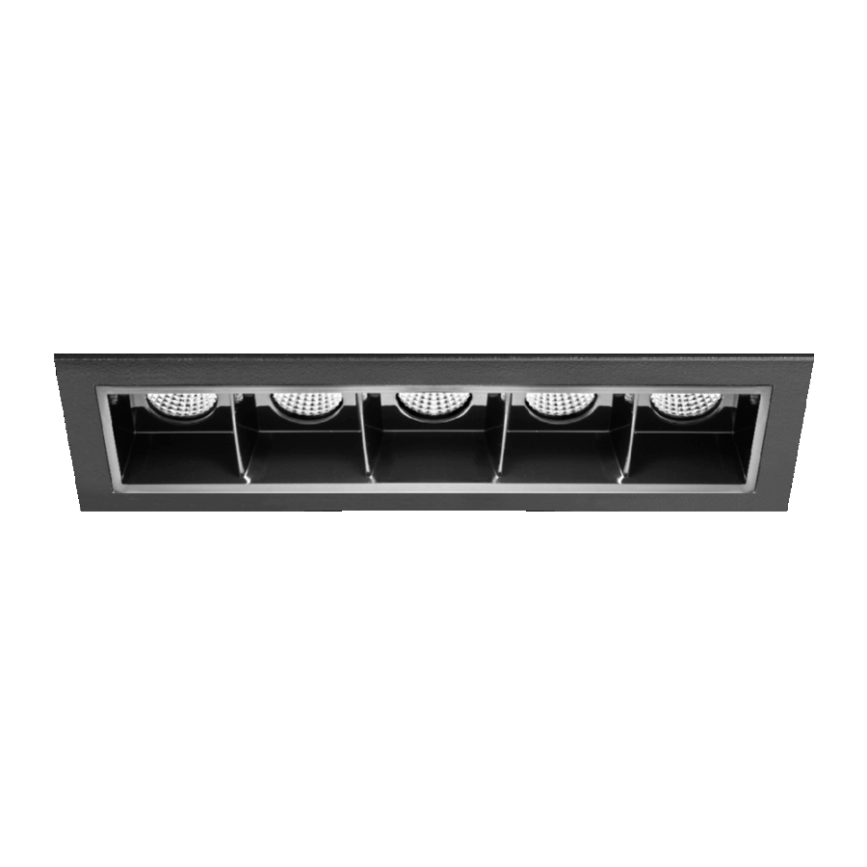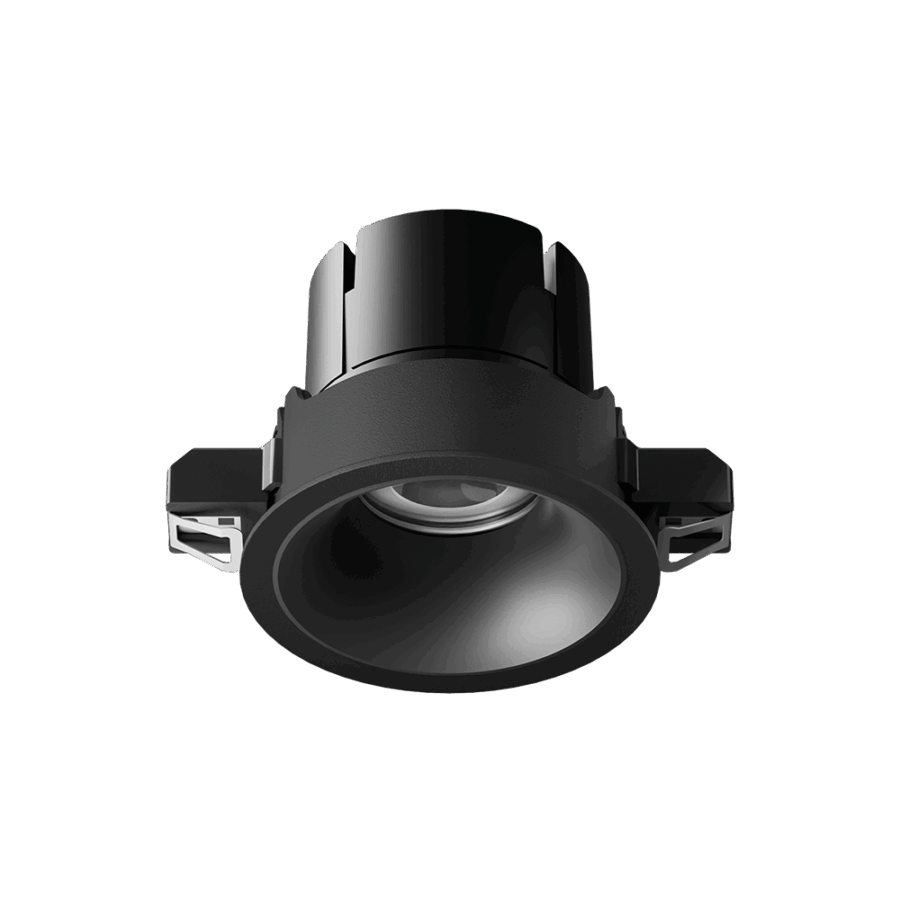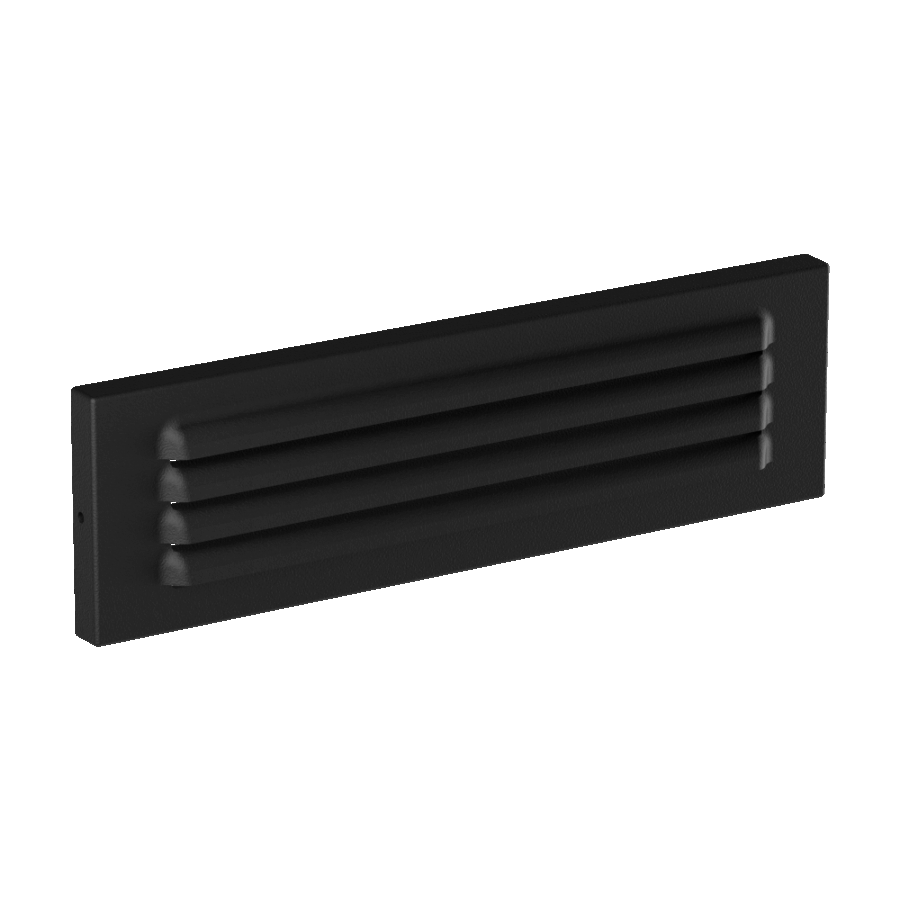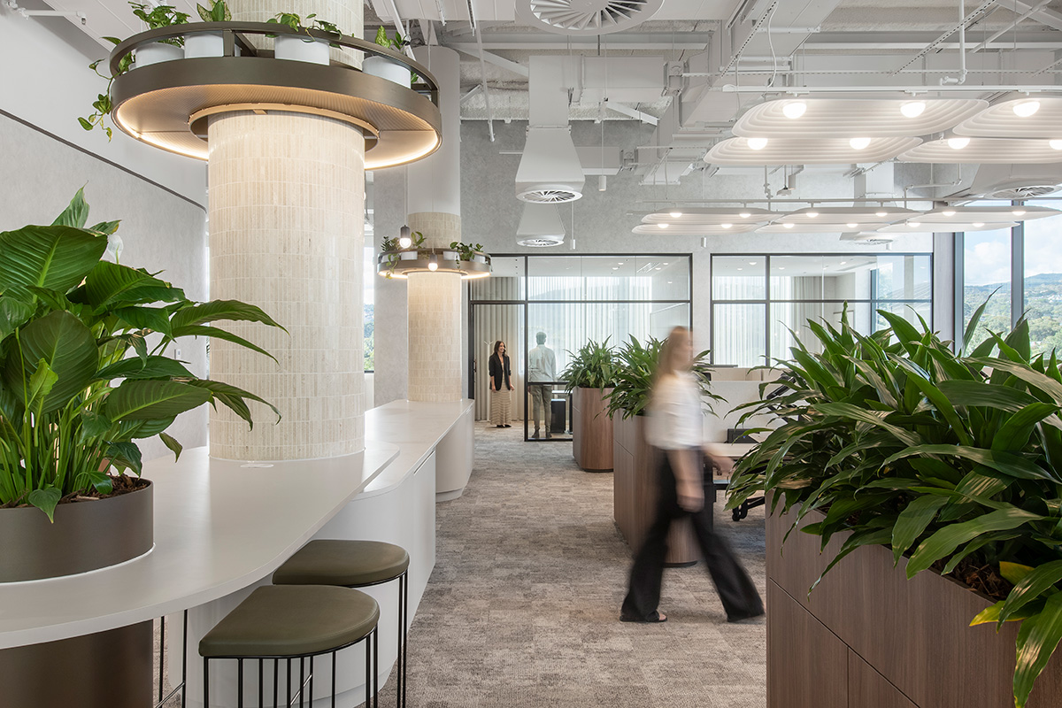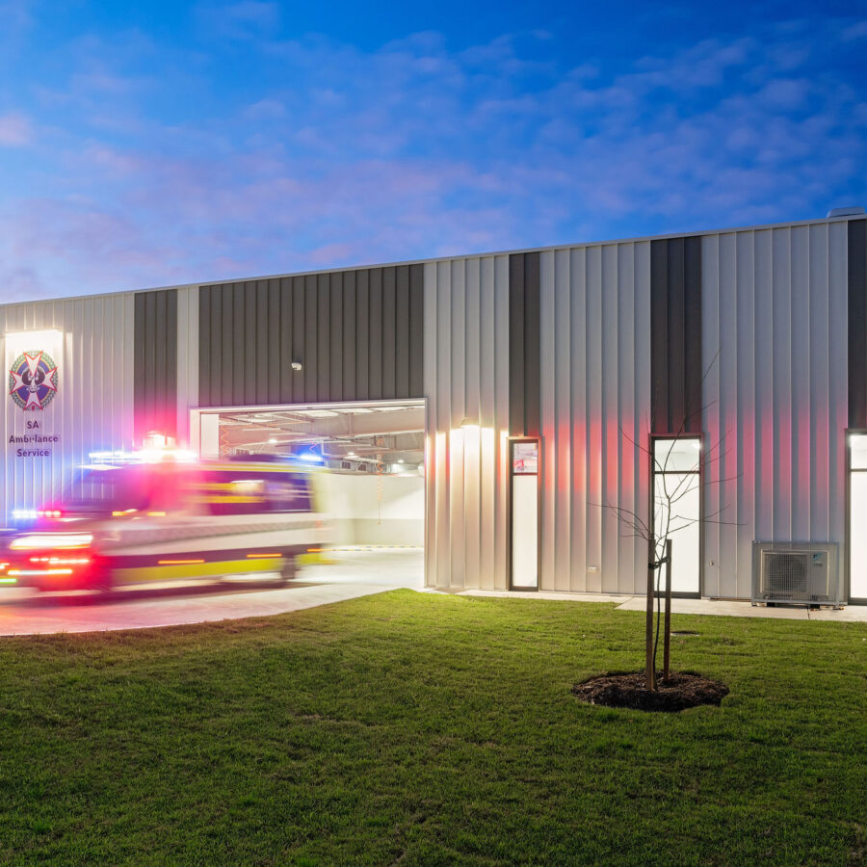Case Studies
Wollondilly Performing Arts Centre
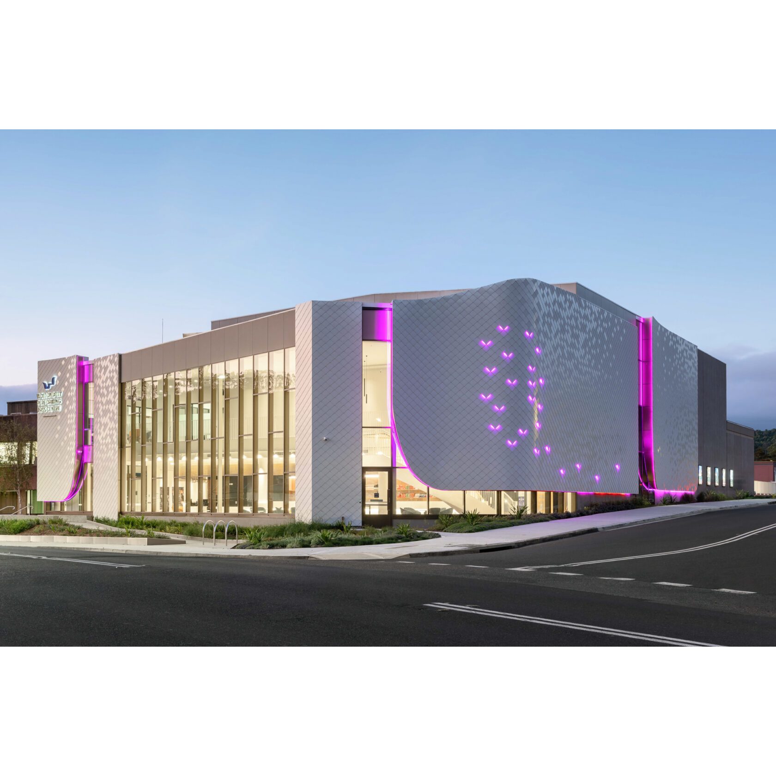
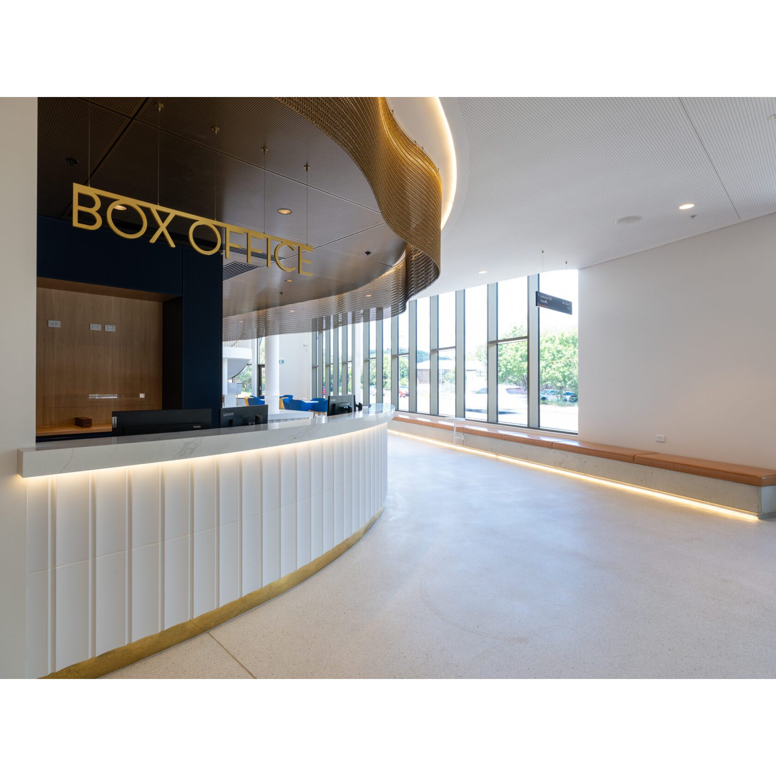
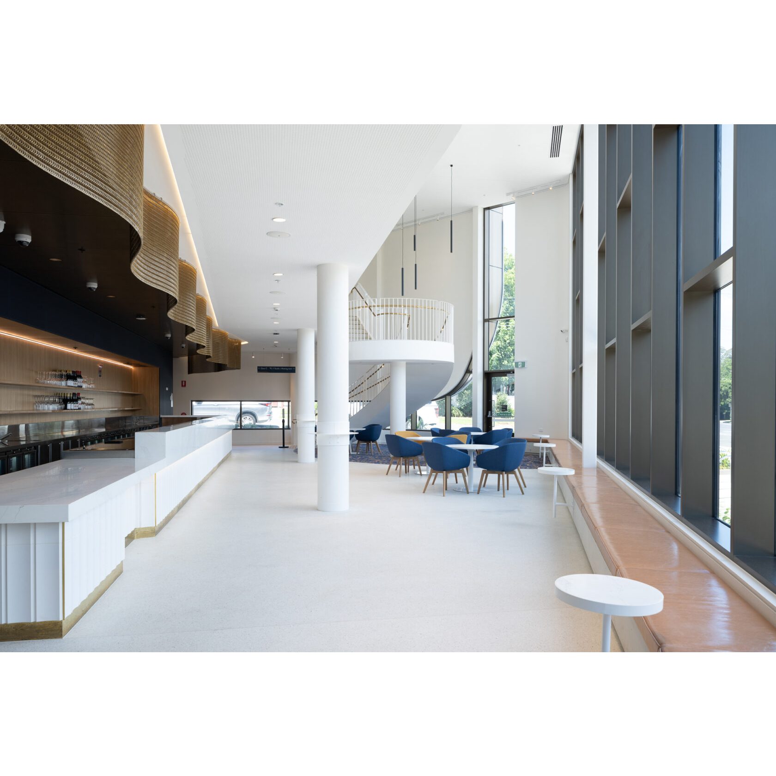
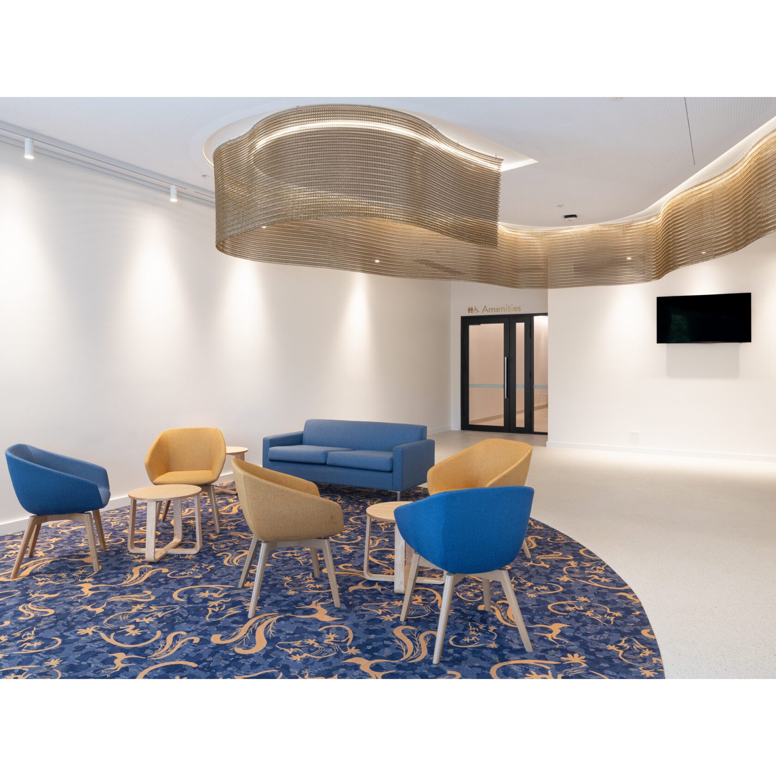
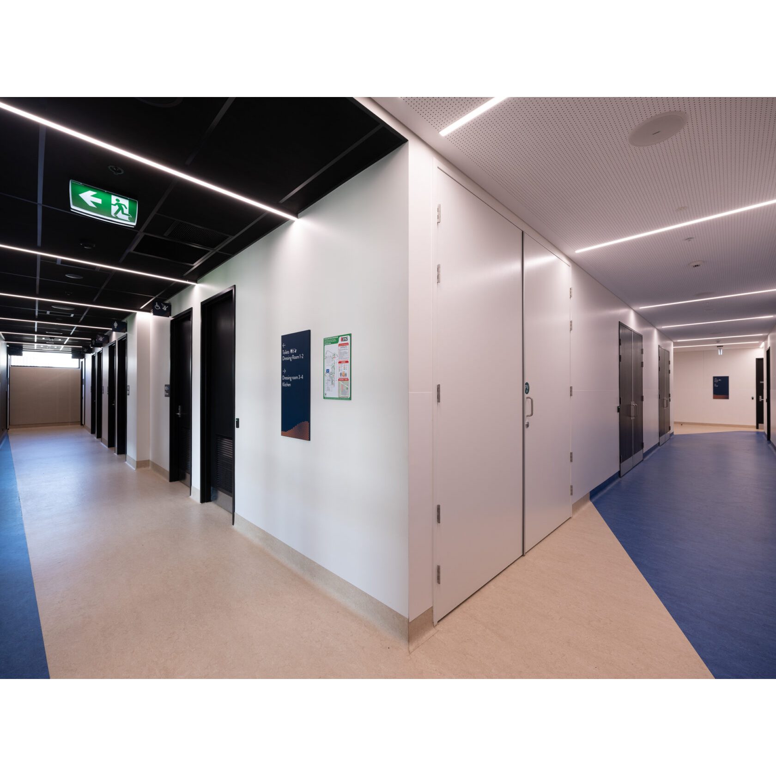
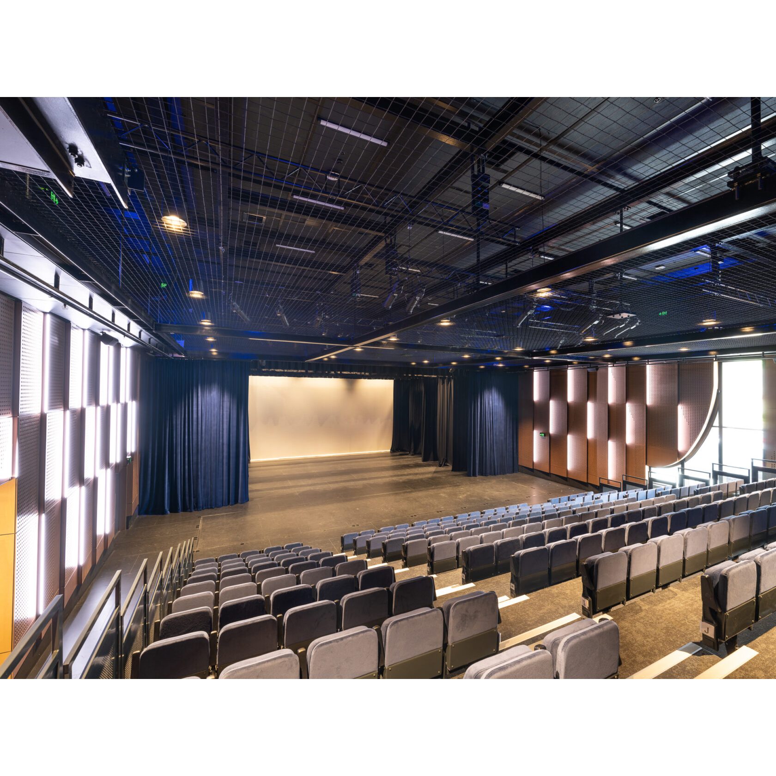
Wollondilly Performing Arts Centre
A Cultural Landmark for Creativity & Community
The Wollondilly Performing Arts Centre (WPAC), completed in 2024, has emerged as a defining cultural landmark within the Picton community precinct. Purpose-built to support the region’s cultural and creative growth, WPAC is the first phase of a broader vision that will include the adjoining Library and Learning Hub, anticipated to open in 2026. Together, these facilities will form a vibrant cultural destination, enriching the region’s creative and educational landscape.
Lighting Solution
Lighting played a central role in shaping the identity, functionality, and atmosphere of WPAC. The design balances architectural expression with performance grade functionality, ensuring every space, from the welcoming public foyers to backstage corridors, supports its intended use and also enhances the overall aesthetic.
The building’s exterior is brought to life by a dynamic RGBW lighting system, which allows the façade to be programmed and themed for various events, holidays, and community celebrations. This feature elevates the building’s presence within the precinct and reinforces its role as a civic landmark. The large glazed frontage offers glimpses into the foyer and theatre, creating a sense of openness and inviting curiosity.
Inside, the foyer unfolds as a bright, multi-level space where lighting is carefully layered to complement the architectural finishes. Curved extrusion lighting wraps around the box office and bar, creating a sculptural feature that draws the eye and defines the space. A combination of recessed downlights, adjustable track lighting, and pendants are thoughtfully distributed throughout the foyer, highlighting materials and guiding movement. Linear extrusion is used to frame pathways and accentuate key design elements, while functional areas such as hallways, bathrooms, and breakout zones maintain visual consistency through a blend of track, extrusion, and downlight solutions.
In the office and meeting areas, a T-bar grid ceiling system is used to house recessed LED panel lighting delivering uniform, low-glare illumination ideal for administrative tasks. This solution supports both comfort and productivity, while maintaining a clean and professional aesthetic that aligns with the building’s overall design.
At the heart of WPAC lies the main theatre, a flexible studio space designed to host a wide variety of events, from concerts, performances, conferences, and formal dining. With seating capacities ranging from 200 to 500, the theatre features a retractable seating bank that allows the space to transform into a flat floor venue. Lighting within the theatre includes dimmable house lights integrated into the ceiling and walls, providing flexible ambiance control for different event types. Discreet blue LED safety lighting is integrated into aisles and backstage areas, ensuring safe navigation without interrupting performances.
Back-of-house and utility areas are equipped with specialty lighting solutions tailored to their specific needs. Blue LED safety lighting provides low-level illumination in corridors and stairwells during performances, while dressing rooms and green rooms feature task lighting designed to support performer preparation and comfort.
Project Outcome
The Wollondilly Performing Arts Centre is a bold expression of cultural ambition and community investment. Its contemporary architecture, versatile performance spaces, and thoughtfully executed lighting design work in harmony to create a venue that is both functional and uplifting. More than just a performance space, WPAC is a cornerstone for creativity, learning, and connection. As it evolves alongside the future Library and Learning Hub, it will continue to illuminate Wollondilly’s cultural future and inspire generations of artists, audiences, and community members.
Project Credits
Wollondilly Shire Council
Williams Ross Architects
Belmadar
Sydney Site Photography
