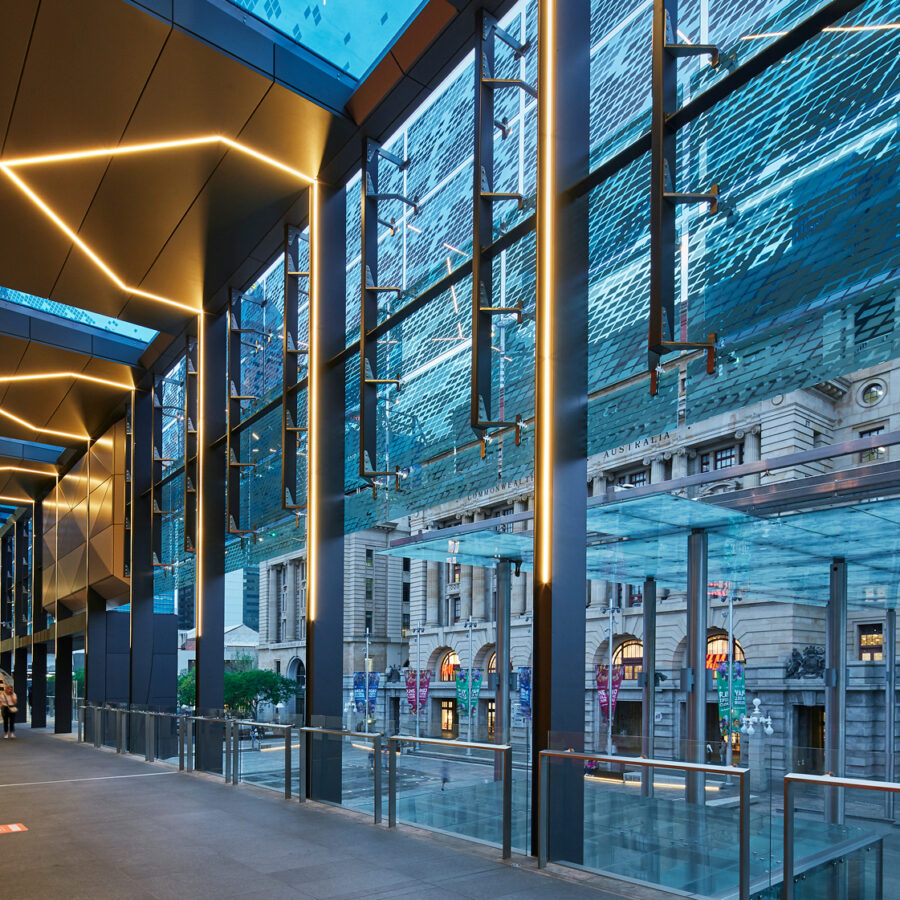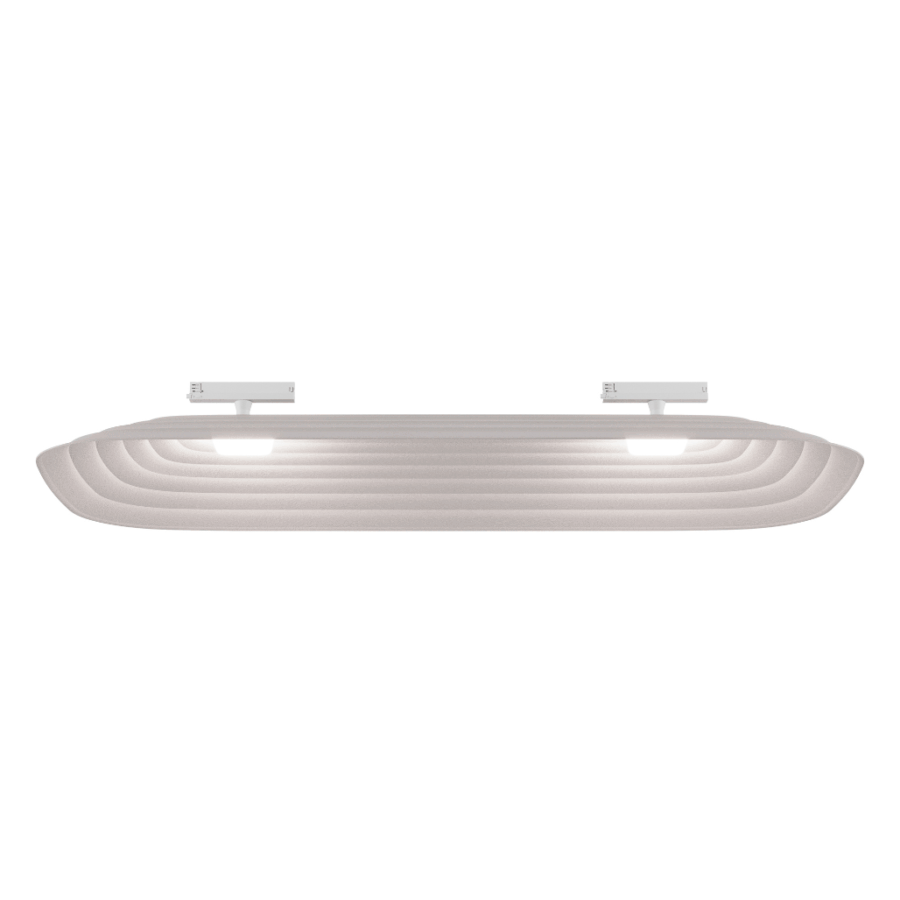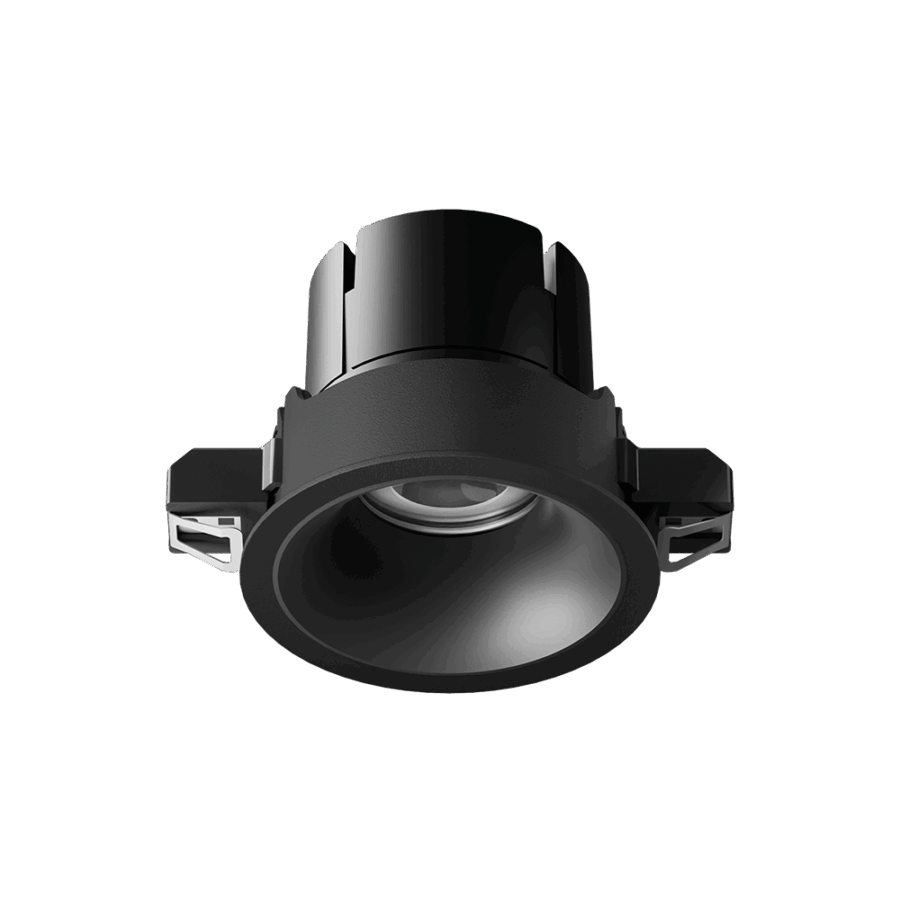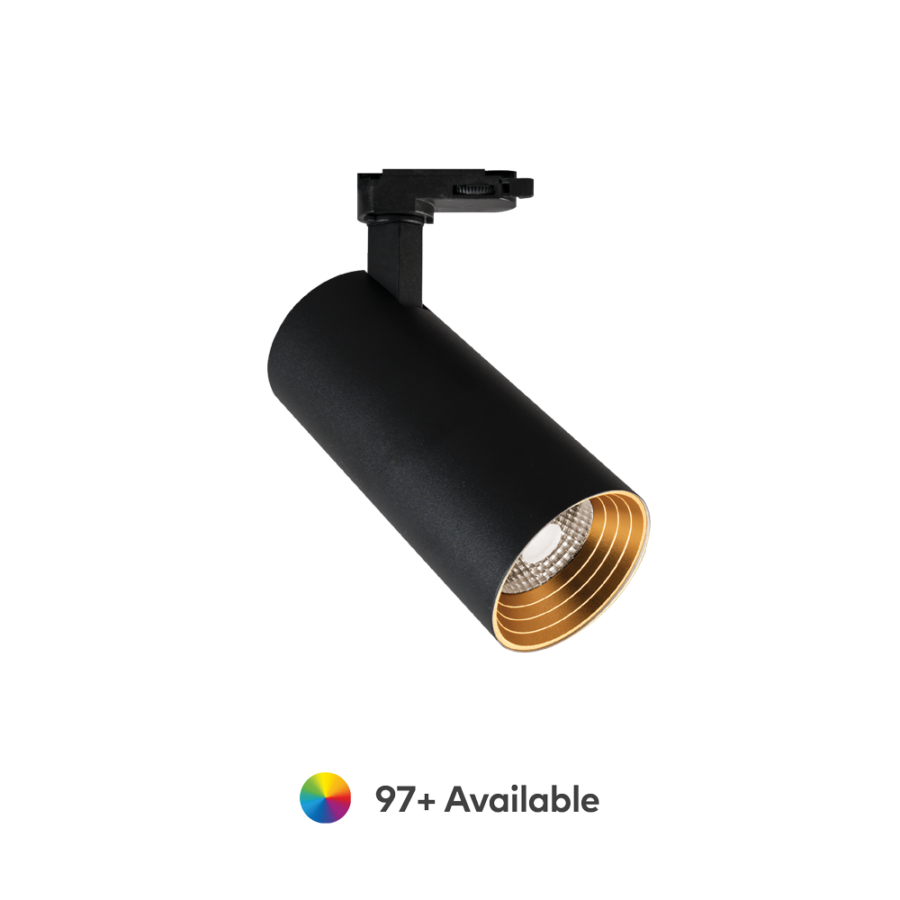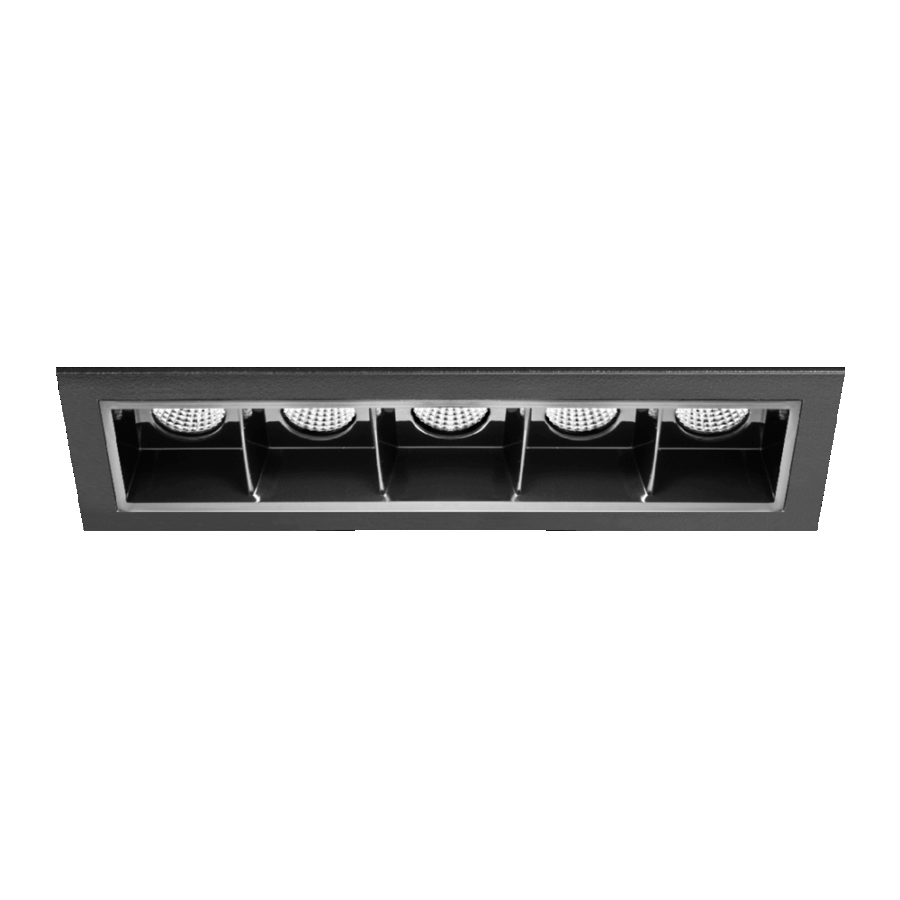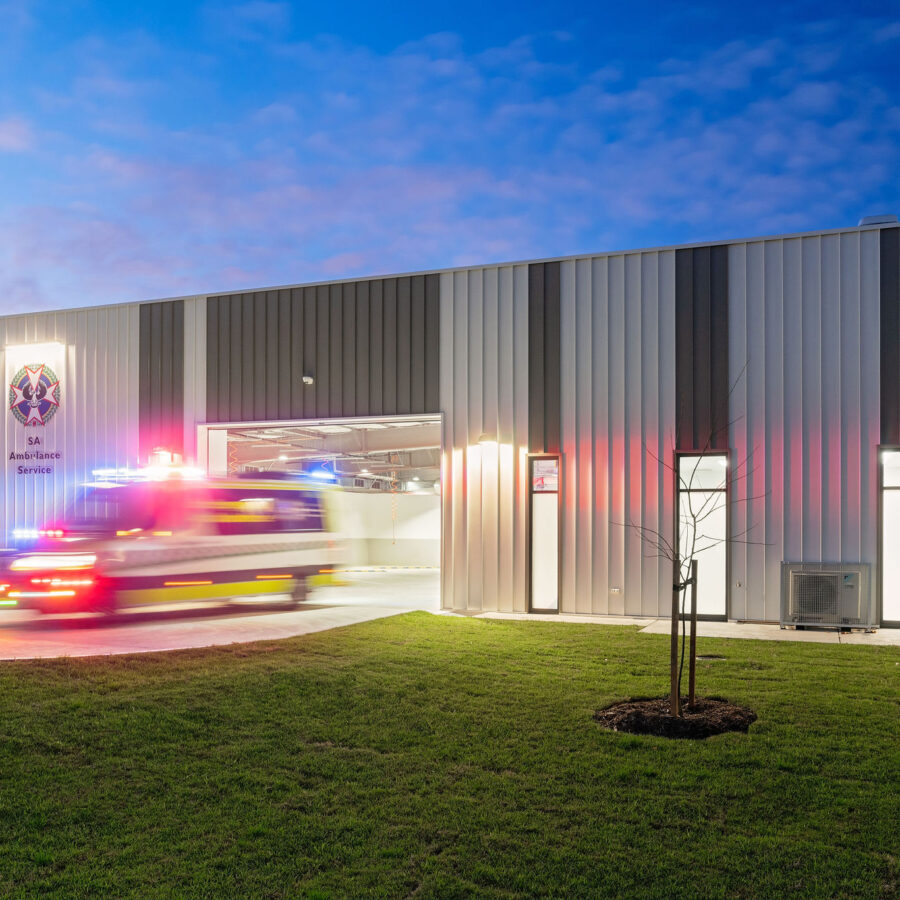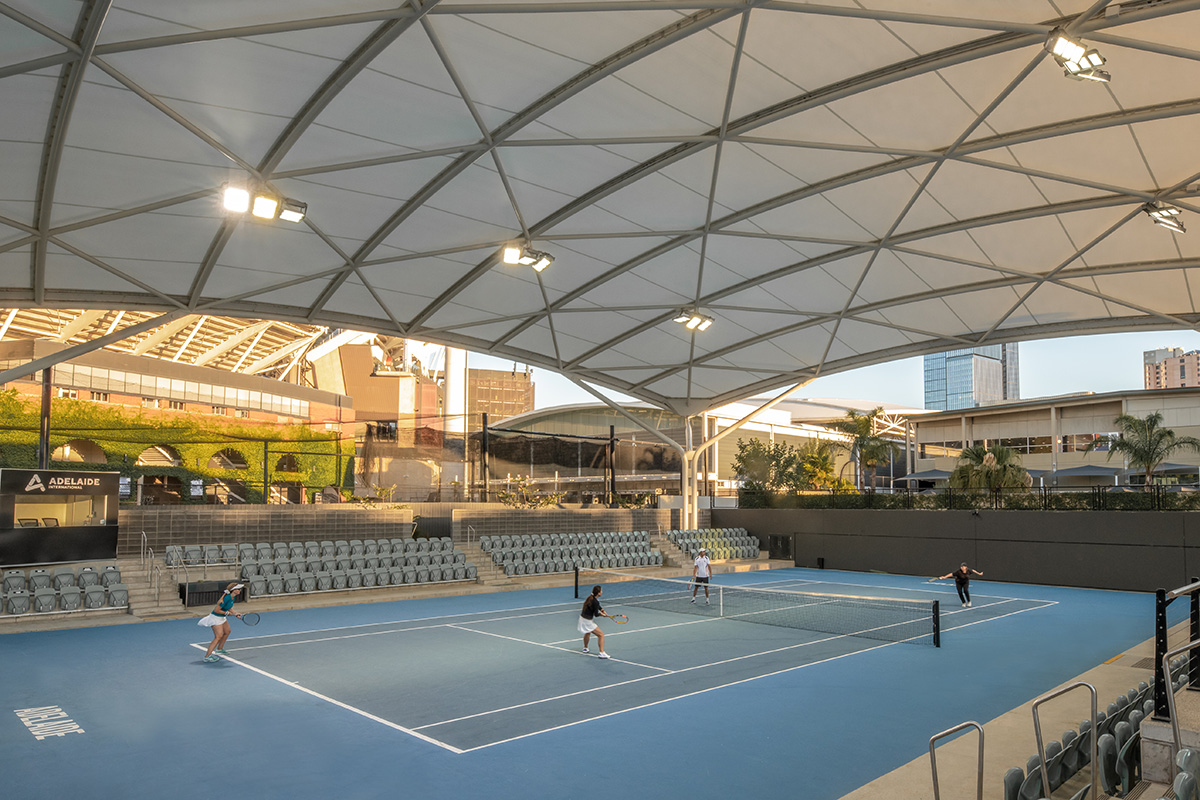Case Studies
Burnside Village Centre Management
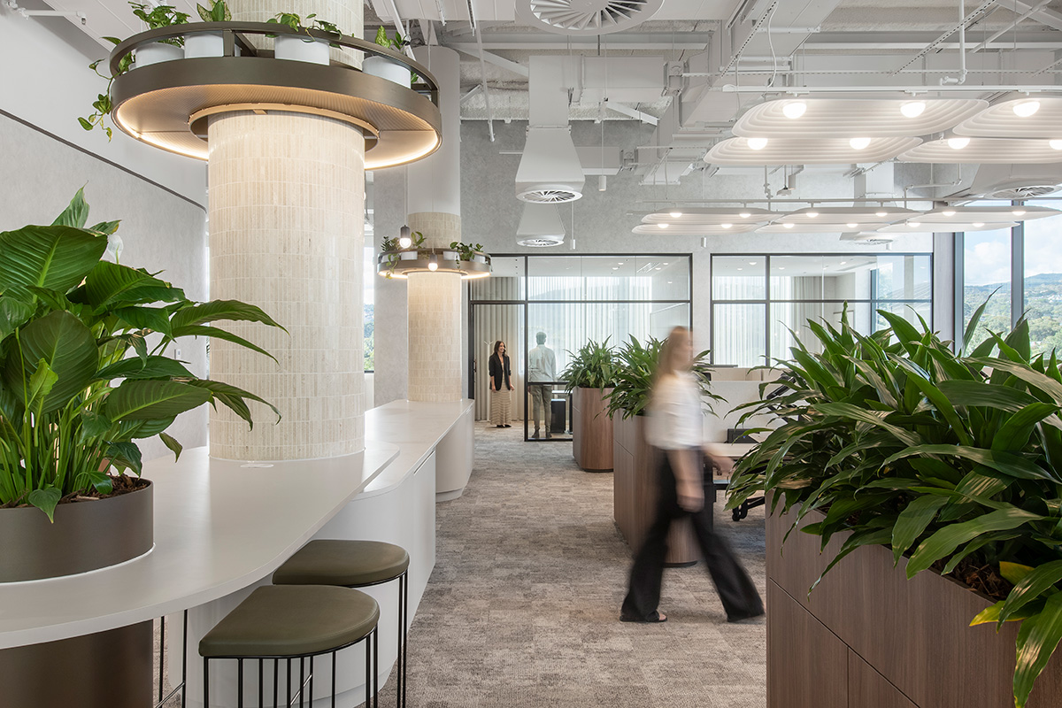
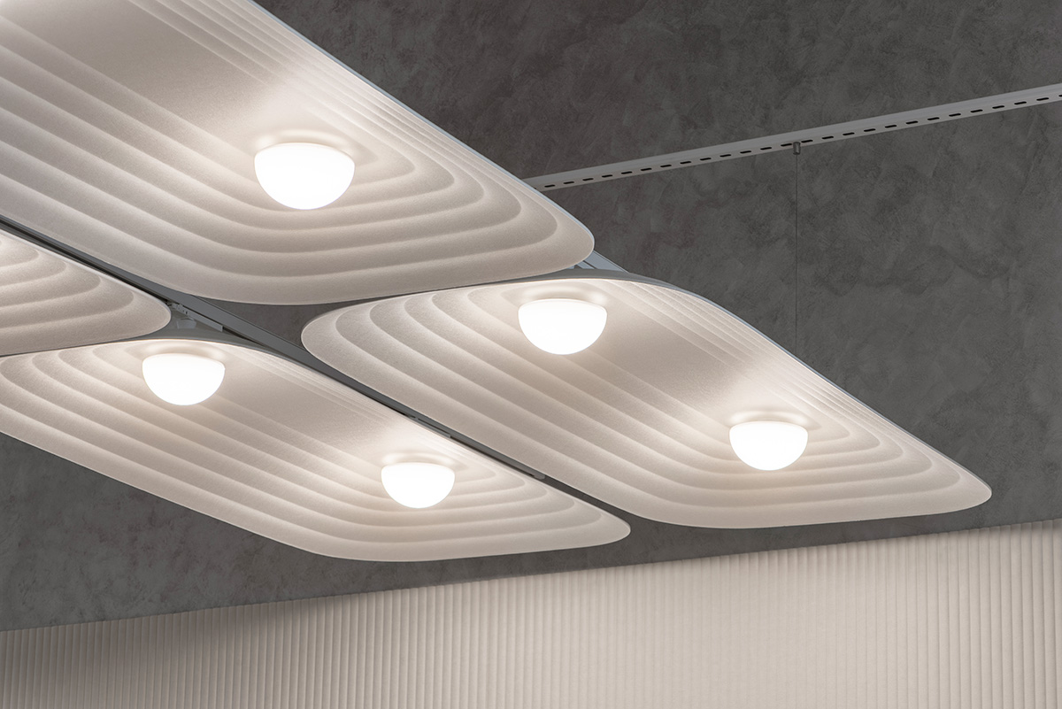
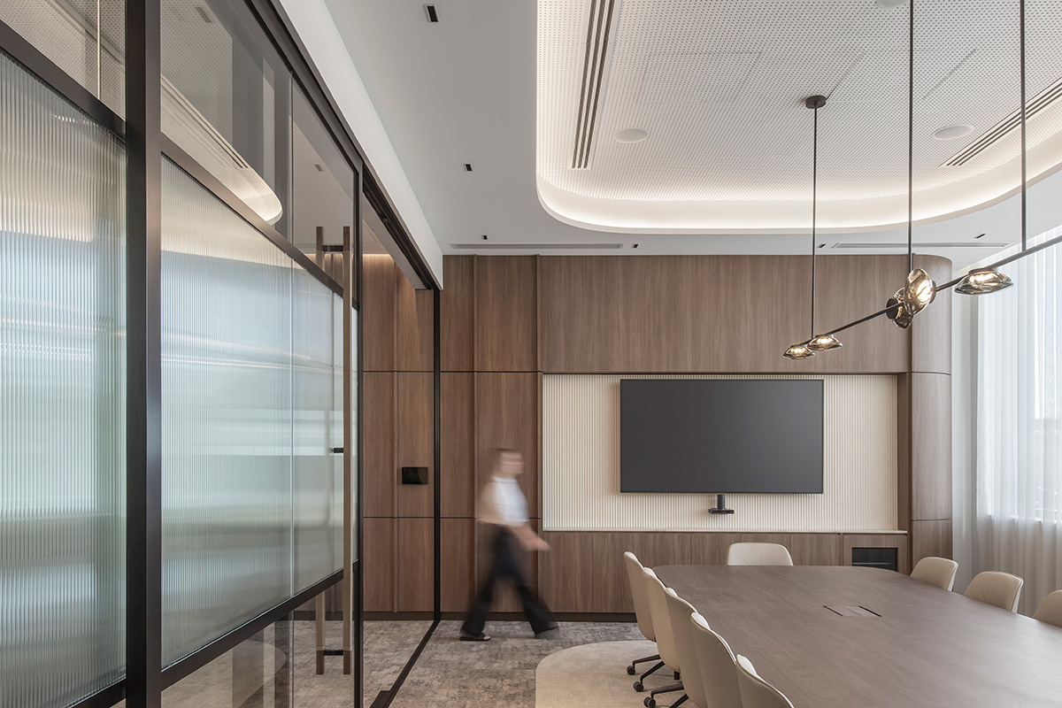
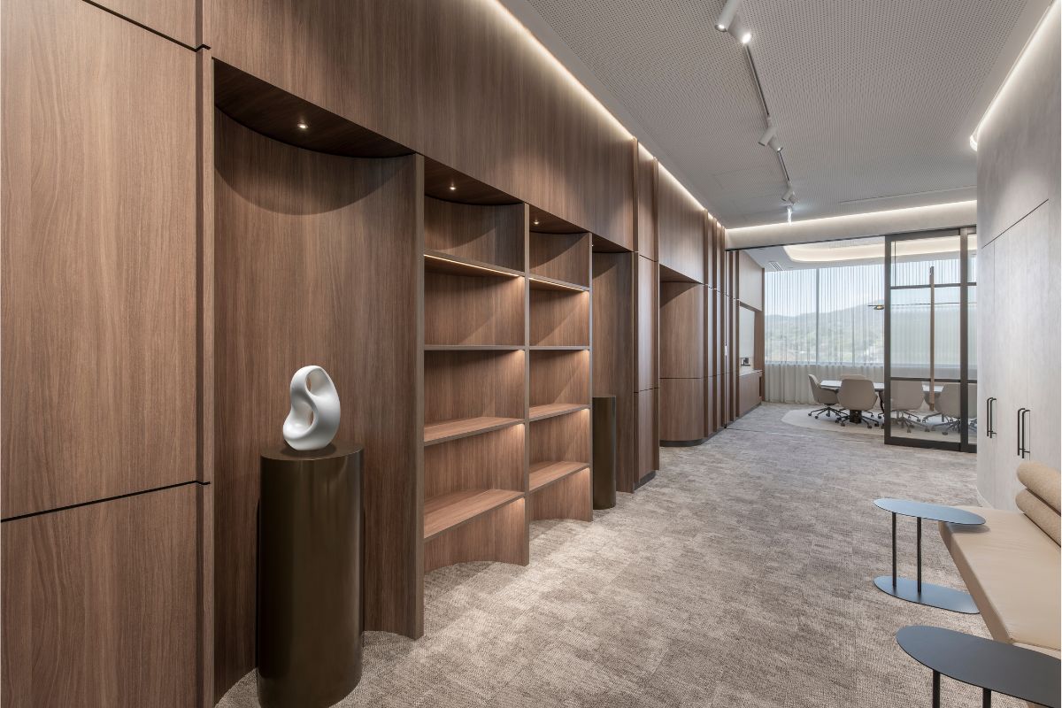
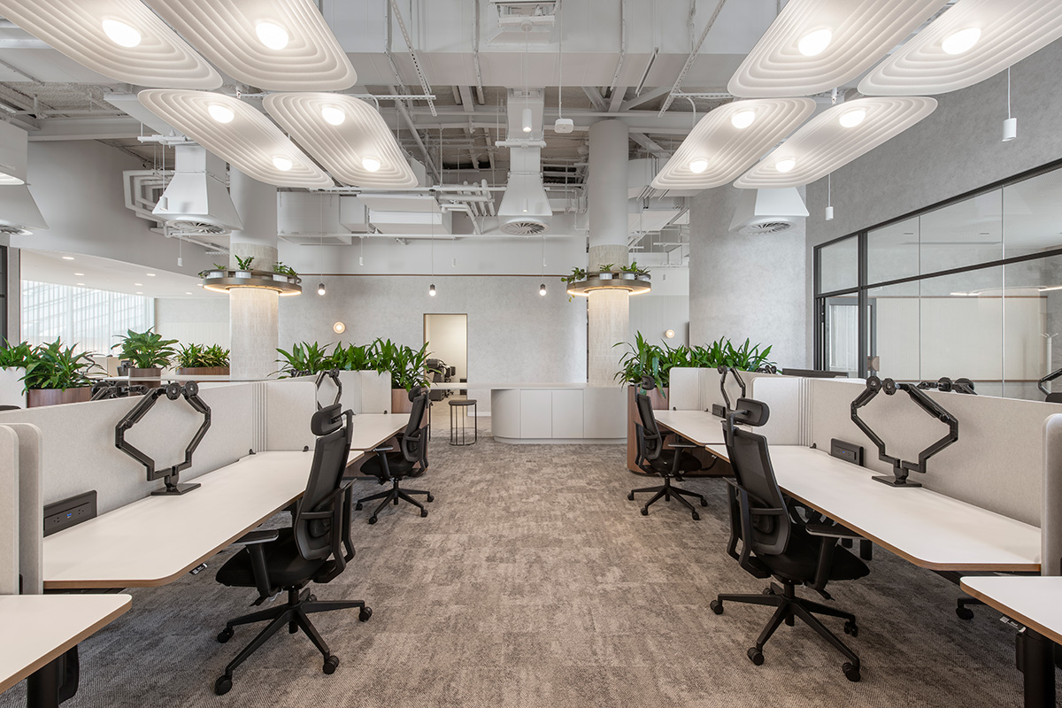
Burnside Village Centre Management
Where Workplace Functionality Meets Architectural Finesse
Situated within the striking new extension of Burnside Village Shopping Centre, the Centre Management Office, also serving as the Head Office for The Cohen Group, is a space that exemplifies thoughtful design and refined elegance. Designed by JPE Design Studio, the office is a calm and sophisticated environment where every detail has been carefully considered to support both aesthetic appeal and workplace functionality.
The layout is a harmonious blend of open plan collaborative zones and private, focused nooks, allowing for a dynamic range of working styles. Curved hallways guide movement through the space, while boardrooms and a luxurious kitchen and breakout area offer moments of retreat and connection. The architectural language is soft yet confident, with a material palette that radiates warmth and invites quiet comfort, creating a workplace that feels both elevated and welcoming.
Acoustic Lighting in Open Plan Areas
Lighting plays a pivotal role in shaping the experience of the space. In the open plan areas, industrial style exposed ceilings are complemented by acoustic lighting that not only delivers exceptional illumination but also enhances acoustic performance. These Australian made fittings feature high performance optics that ensure precise light distribution and glare control, while their acoustic properties help reduce sound reverberation, creating a more comfortable and focused working environment. Their sleek, minimalist design integrates effortlessly into the architectural framework, reinforcing the overall sense of calm and clarity.
Throughout the office, a layered lighting approach brings depth and visual interest. Track spots, pendants, and recessed downlights are strategically placed to highlight architectural features and enhance the ambience. This considered mix of lighting solutions ensures that each area is appropriately lit for its purpose, while also contributing to the overall visual harmony of the space. The lighting not only supports functionality but also elevates the architectural narrative, adding richness and dimension to the workplace.
Project Outcome
The Burnside Village Centre Management Office stands as a testament to the power of integrated design. It reflects the architectural vision of the architect while elevating the everyday experience of its occupants. From the intelligent use of acoustic lighting to the seamless integration of form and function, the space is both inspiring and intuitive a workplace where collaboration, focus, and comfort coexist effortlessly.
Project Credits
The Cohen Group
JPE Design Studio
Bestec
Elitbc
David Sievers Photography
